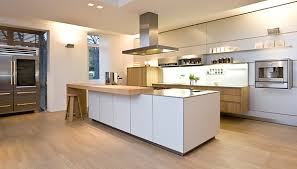I’m currently designing a
kitchen and lounge area and after much debate my client has chosen a contemporary kitchen with a slimline stainless steel trim handle, integrated
appliances, an undermounted sink and a small breakfast bar area. He has also
chosen a quartz material for the worktop.
The next decision he has
to make is what worktop thickness should he go for? Thick or thin?
For years, the standard
worktop thickness has been 2-3cm. But more recently, homeowners are looking to
put a trendy spin on their worktop and are deviating from the norm. Whether it
be really thick or super thin? Which way to go?
At the thin end of the
debate, super skinny worktops as thin as 1cm are making a splash in the
contemporary market. It has to be noted our European counterparts have been
enjoying slim profiled worktops for a while, but will they stand the test of
time? Or are they a trendy fad that will look dated 5 years down the line?
 |
| how thin is this worktop from Bulthaup? |
Thin and contemporary,
they provide a sleek and modern look that works well with today’s integrated
kitchen. With its streamlined look, subtlety is the key.
However, an extra thick
worktop adds a unique personality to a kitchen. Some feel that the extra
thickness translates to an impression of higher quality and greater expense. So
is it affordable within the budget?
 |
| itkitchens.com |
The thin and thick debate will
obviously impact the budget. Kitchen renovations are never cheap but arguably
the worktop decision, which provides the icing on the cake for a kitchen design
can make or break the final look. There is no point spending an arm and a leg
on an expensive kitchen and then trying to keep costs low on the worktop as it
will ruin the whole look.
Mixing
and Matching
What about teaming up
super skinny with big and bold to make a real statement or mixing materials as
well as thickness?
 |
| Bulthaup kitchens |
Using different
thicknesses will add interest and texture to schemes and prevent the look from
being overpowered by one material.
Mixing materials may also
potentially help to reduce the cost of worktops. For example, granite is a
premium material that comes with a premium price, so introducing areas in
timber will not only make a feature in the scheme but may also be more
affordable
And
the decision is?
Let me know if you want to
see what we went with in the end?






